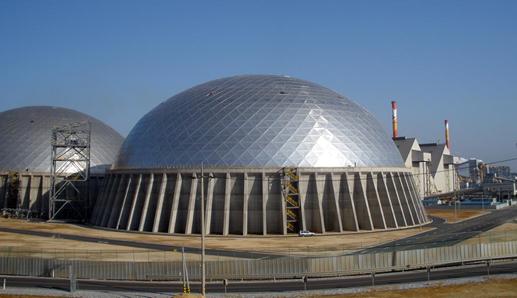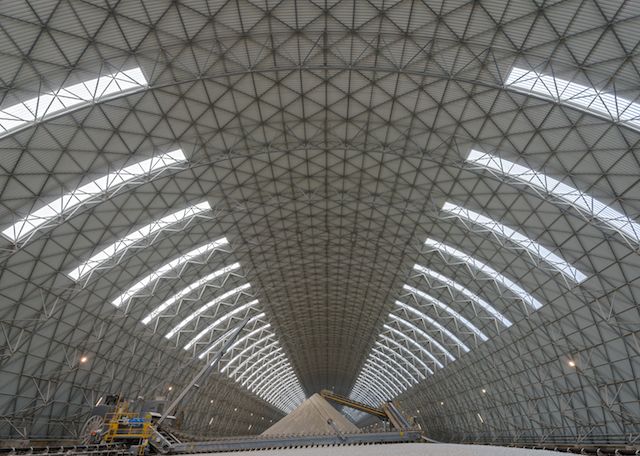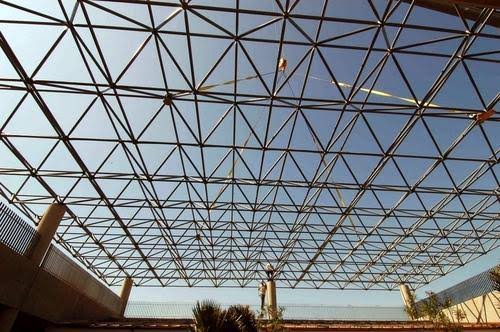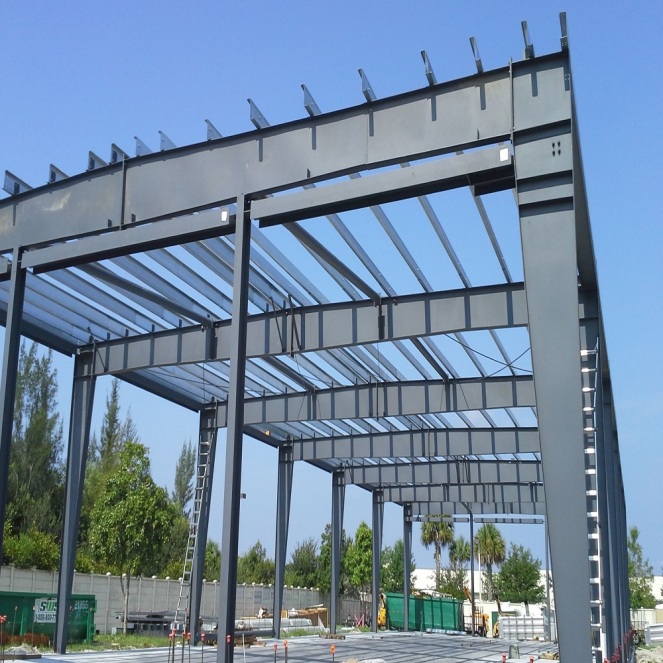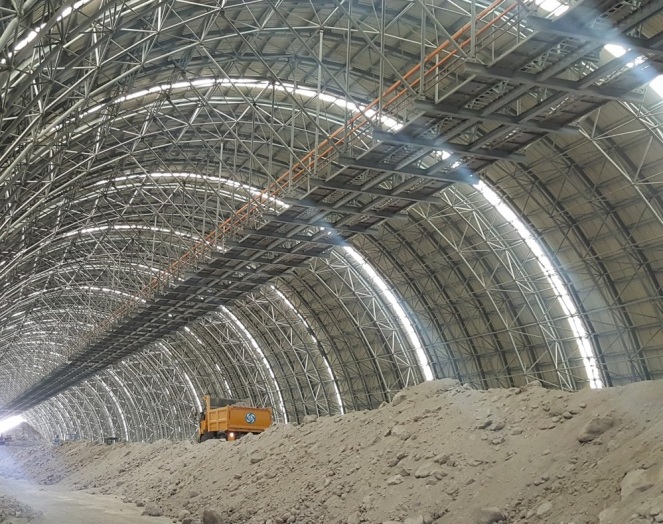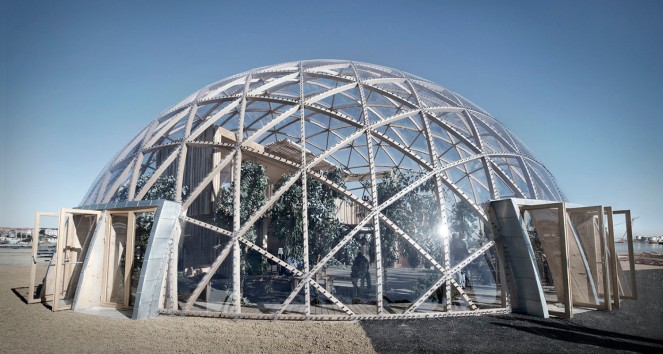Tensile membrane structures are thin shell structures and attractively cover large distance carrying only tension, but no compression. The material is used for roofing membrane structures are generally (single-layered or double-layered) PTFE-coated fiber glass and PVC coated polyester. Supportive structural cables are used in Tensile structures are a series of strands twisted or bound together, leading to a larger cable. Today, architects have switched over to tensile architecture especially for roofing applications. Some advantages of choosing tensile membrane structures for roofing applications are –
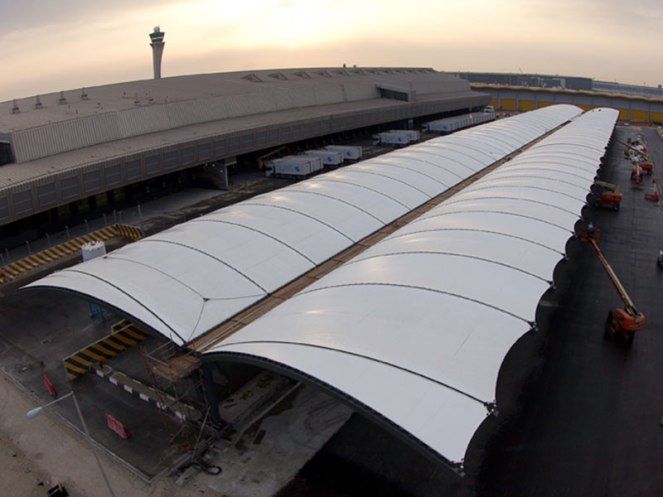
- Solar Properties: When used outdoors, a multi-layer tensile structure can keep the area cooler and it helps in reducing heat.
- Flexible Design Aesthetics: Any structure can be custom-built as per specifications and provide the richness and aura as per requirement. Most materials are translucent to light that in turn, deliver an excellent finish.
- Translucent: Due to this property, tensile structures in roofs invite natural light during day time; while at nights can light up with infused artificial lights.
- Lightweight: Due to its light weight, it requires minimal structural steel, thereby reducing overall costs.
- Eco-friendly: Most fabrics in use today for tensile architecture can be recycled.
- Durability: If maintained properly with annual maintenance, tensile architecture can be played out over a longer period.
About Hindustan Alcox Limited
As a leading ETFE and PTFE manufacturers, Hindustan Alcox Limited cater one of the efficient ways in creating a emerging trend shade and roofing membrane structure with full versatility by building membrane structures in creative ways.

